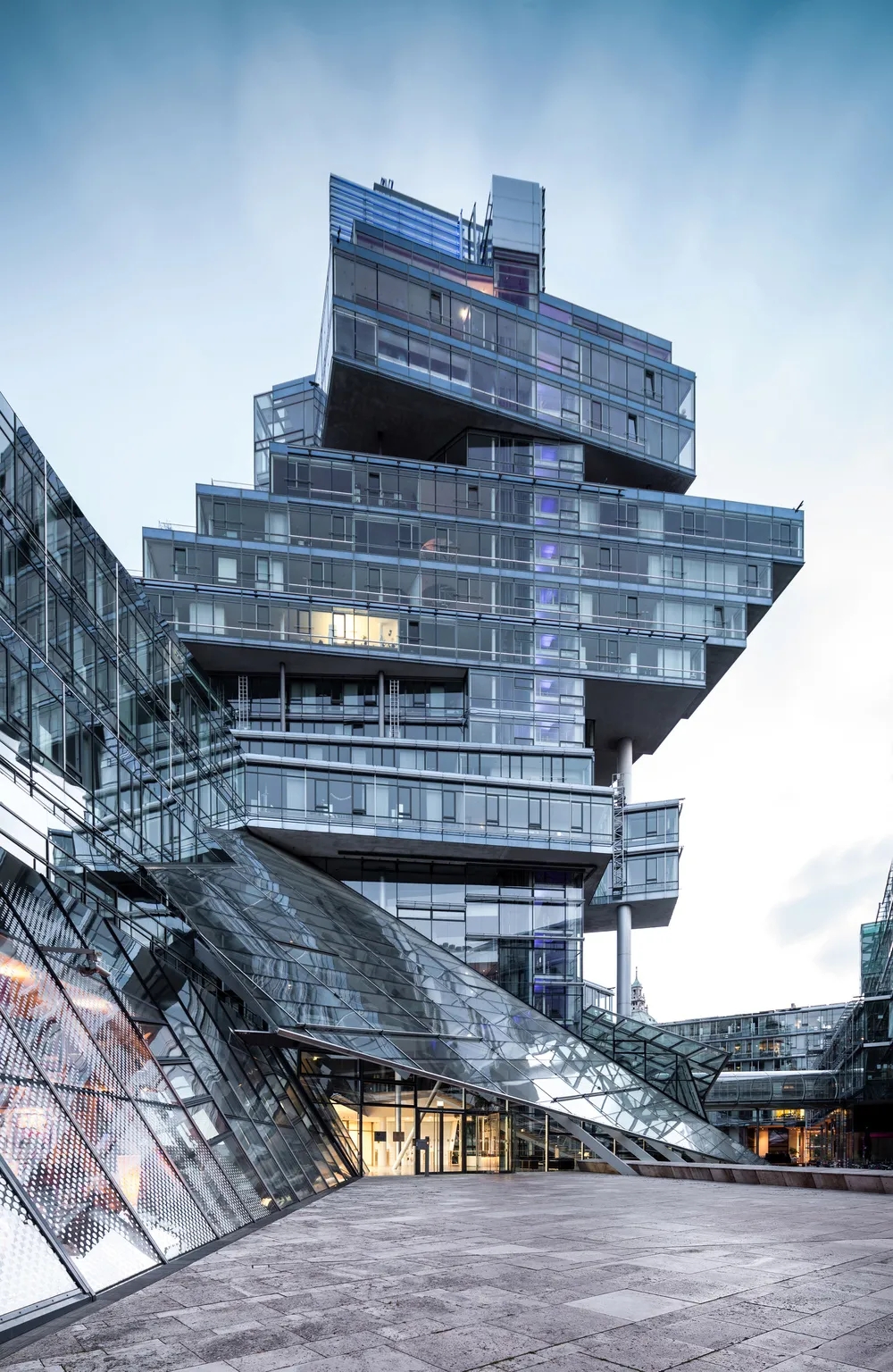
Norddeutsche Landesbank, Hannover © frankfurt photography
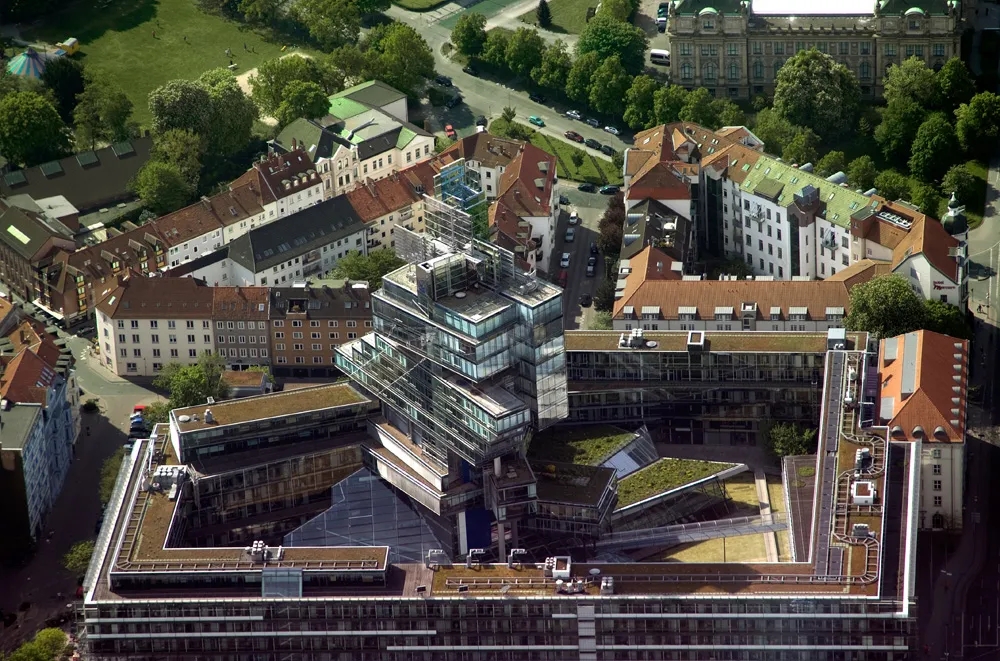
Norddeutsche Landesbank, Hannover © Gabriele Willig
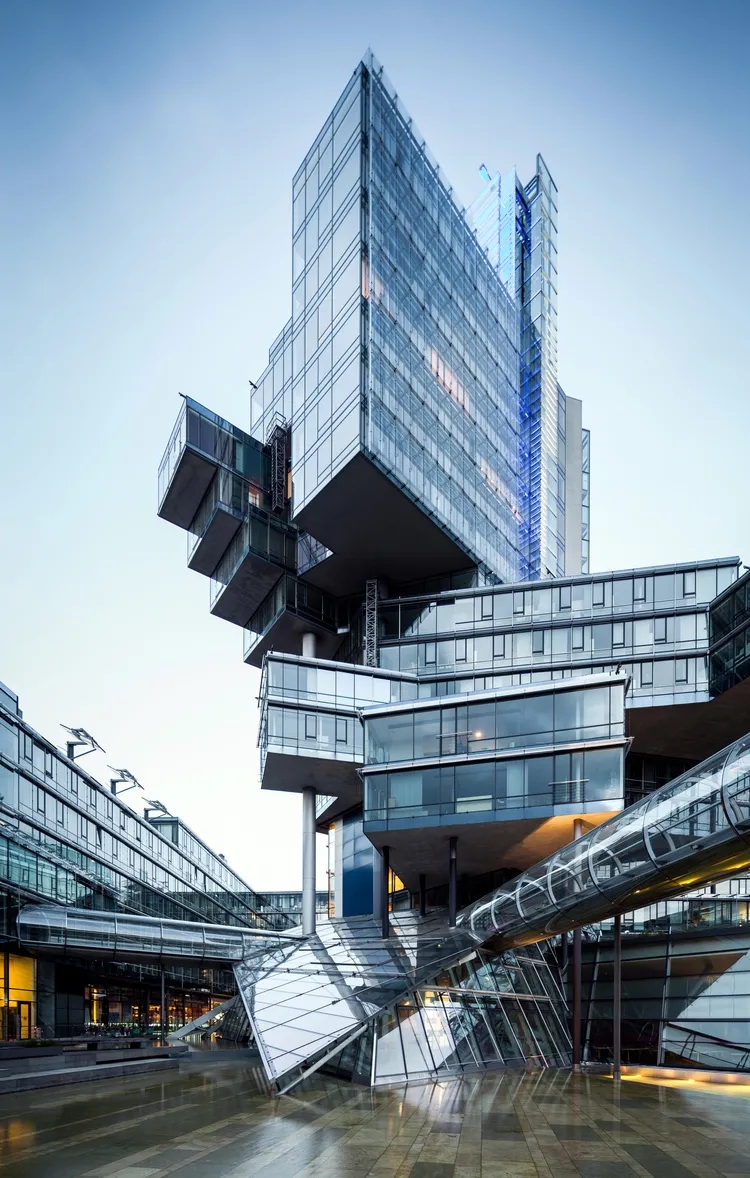
Norddeutsche Landesbank, Hannover © Roland Halbe
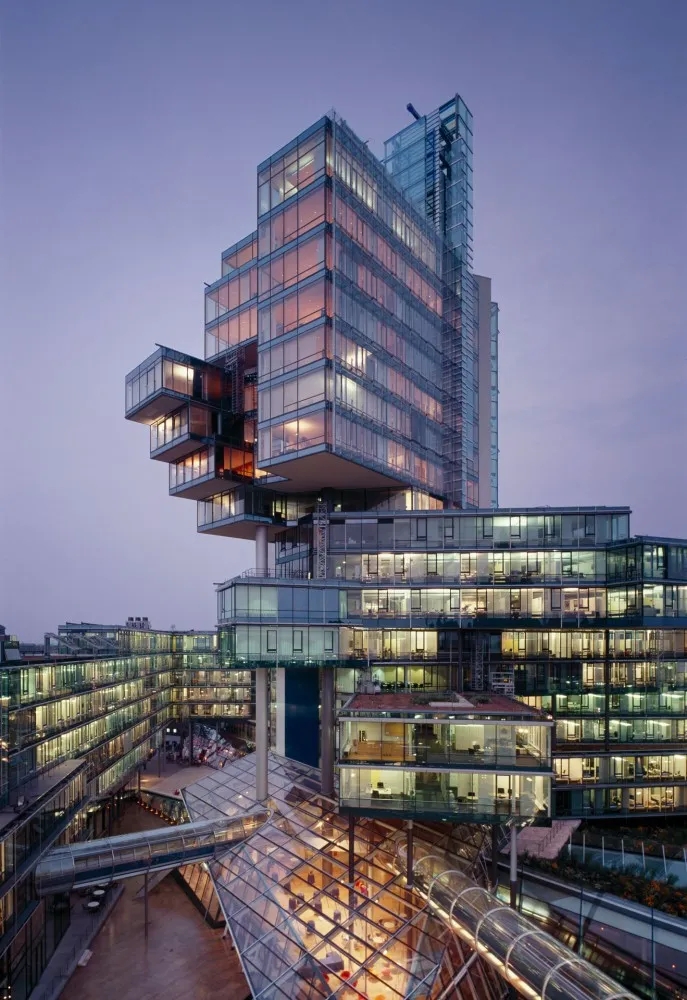
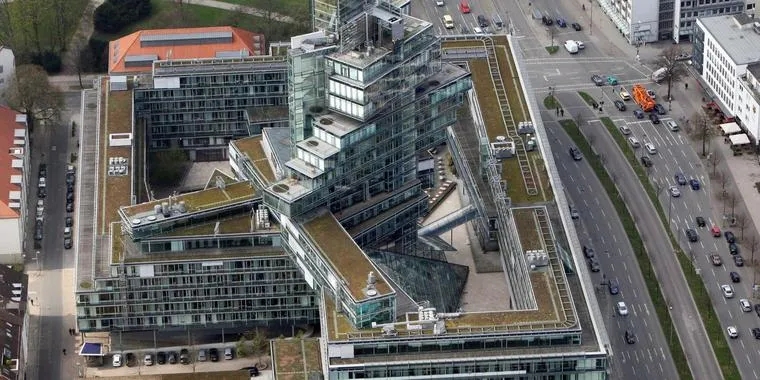
picture alliance/dpa
Starting with an existing building in the southwest corner of the plot, the bank headquarters building is distributed along the contour of the building site, aligned with the existing street, completely filling the entire plot, a six-storey "back" podium and adjacent buildings The cornices are flush in height and complement the pattern and scale of the surroundings. Externally, it resembles a traditional city block, while in its center, away from the crowded street noise, there is a large public courtyard. The characteristic of this courtyard is that it is not dominated by the day-to-day operations of the bank itself, but is further enlivened by shops, restaurants, cafes, large reflecting pools, expansive landscaping and public art.
In the center of this enclosed courtyard stands a tower, and the offices on the 17th floor are like a jumble of glass boxes pointing in every direction. The core, where the stairs, equipment and elevators are located, is actually the only repeating element on each floor, forming a shaft from which compartments of different sizes appear and disappear. From an architectural point of view, the radiating form of the headquarters building responds to the bank's "open" attitude as a service-oriented institution, and also serves as an important link between various activities in the adjacent areas of the city.
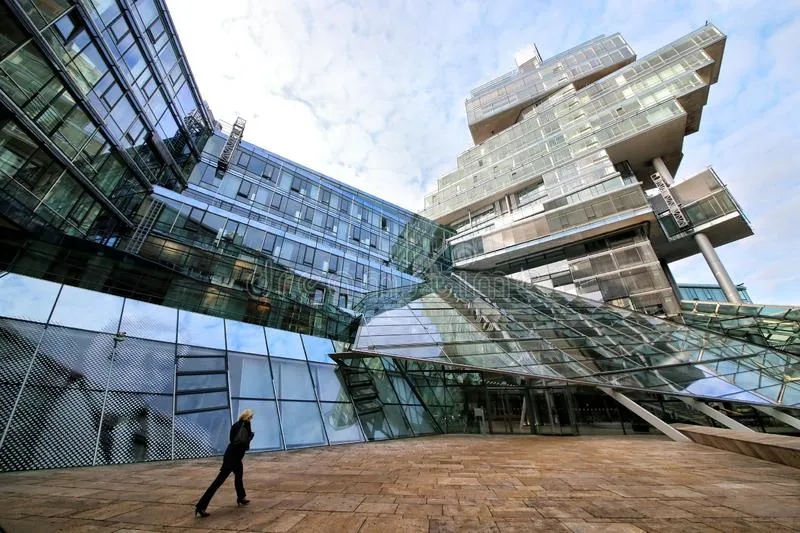
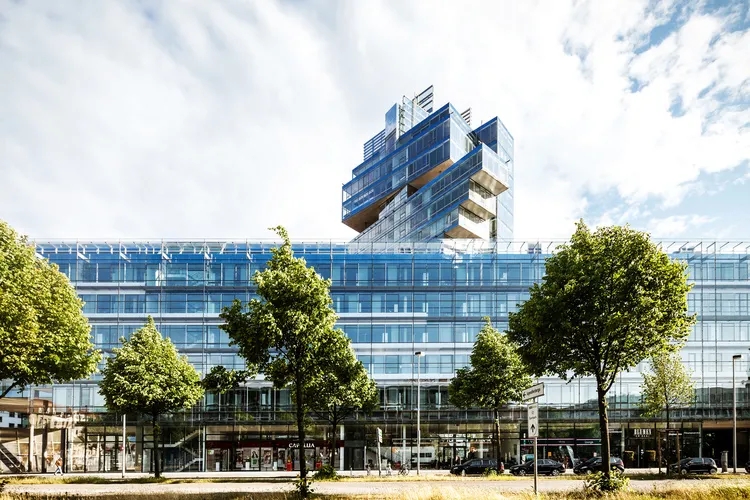
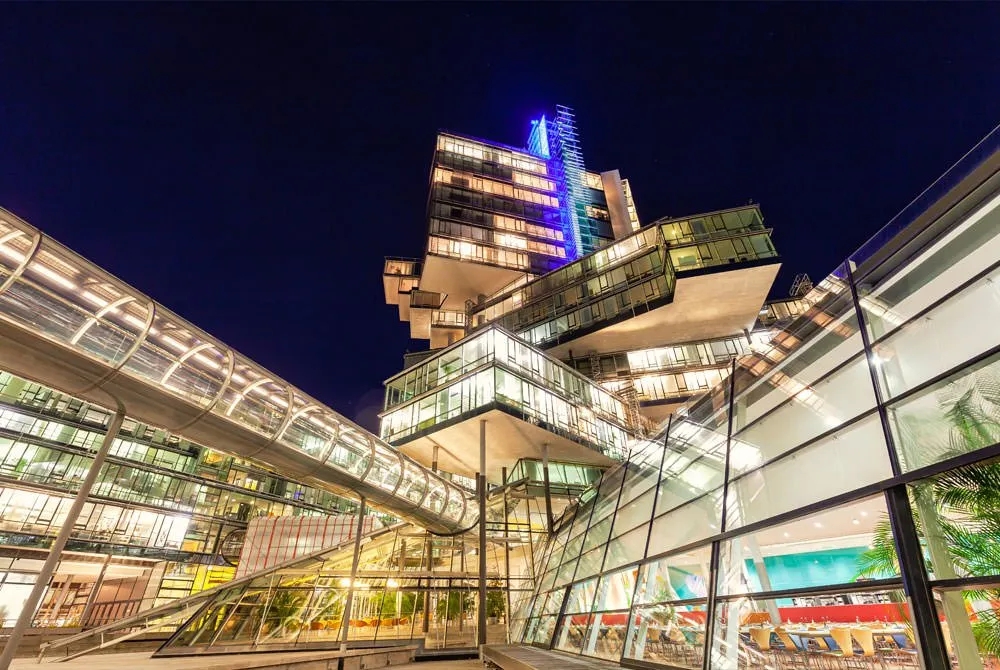
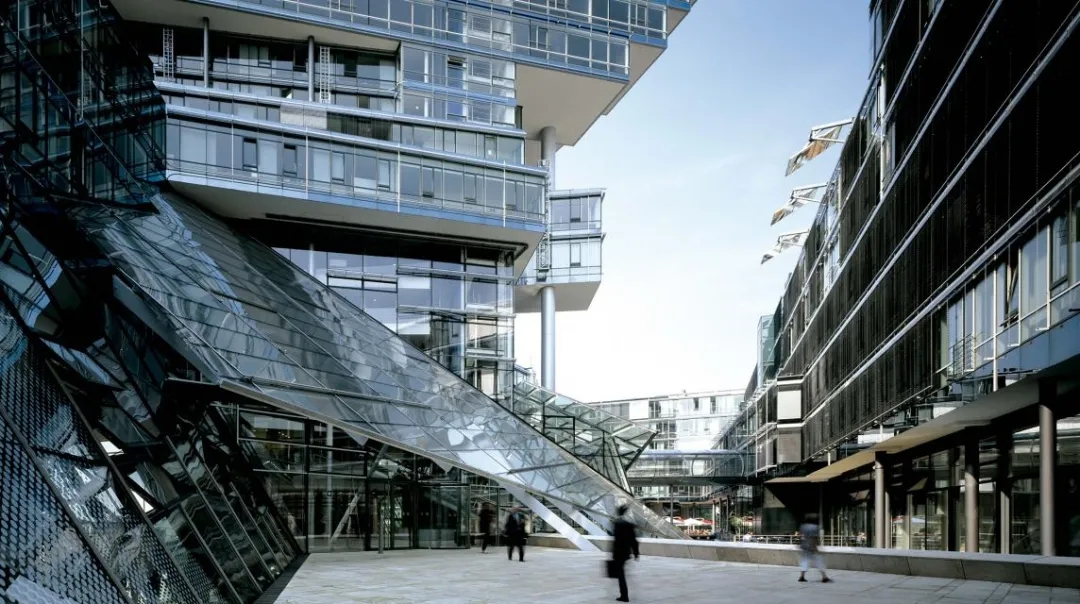
Norddeutsche Landesbank, Hannover © Roland Halbe
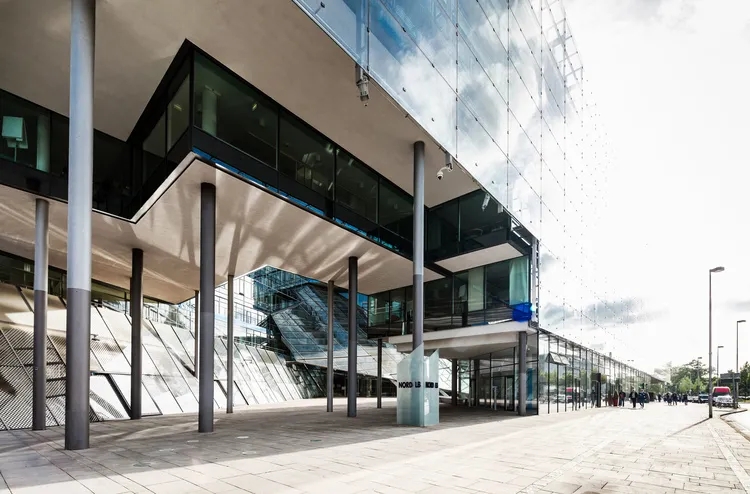
Norddeutsche Landesbank, Hannover © frankfurt photography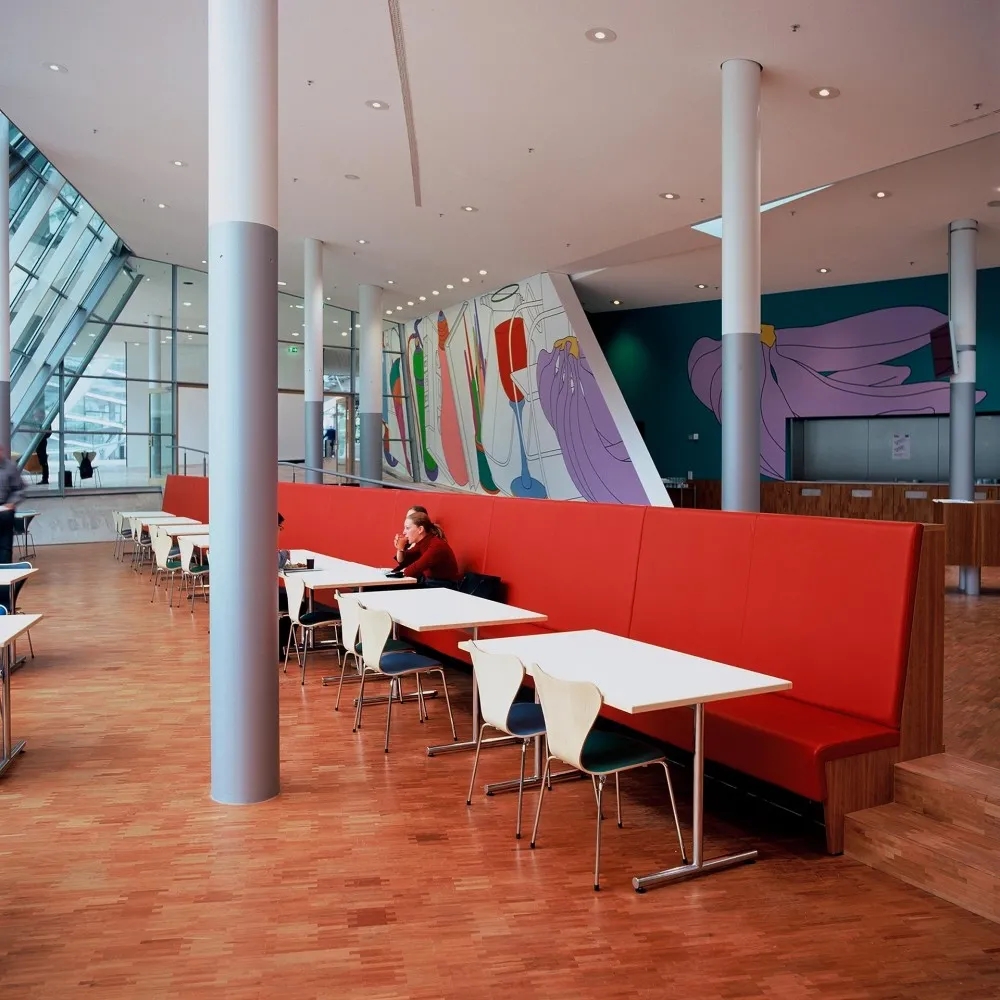
Norddeutsche Landesbank, Hannover @ Martin Schodder
The use of large glass façades is intended to bring the interior and exterior together, its double façade plays a vital role in indoor temperature regulation, a large part of the building is naturally ventilated, and also serves as a Channels that deliver clean air from the central courtyard to the individual offices. Shutters in this cavity control solar radiation, allowing users to autonomously adjust the environmental conditions of their workspace. The transparent texture of the curtain wall is particularly evident at night, when the interior is illuminated by lamps, the building becomes a kind of urban beacon.
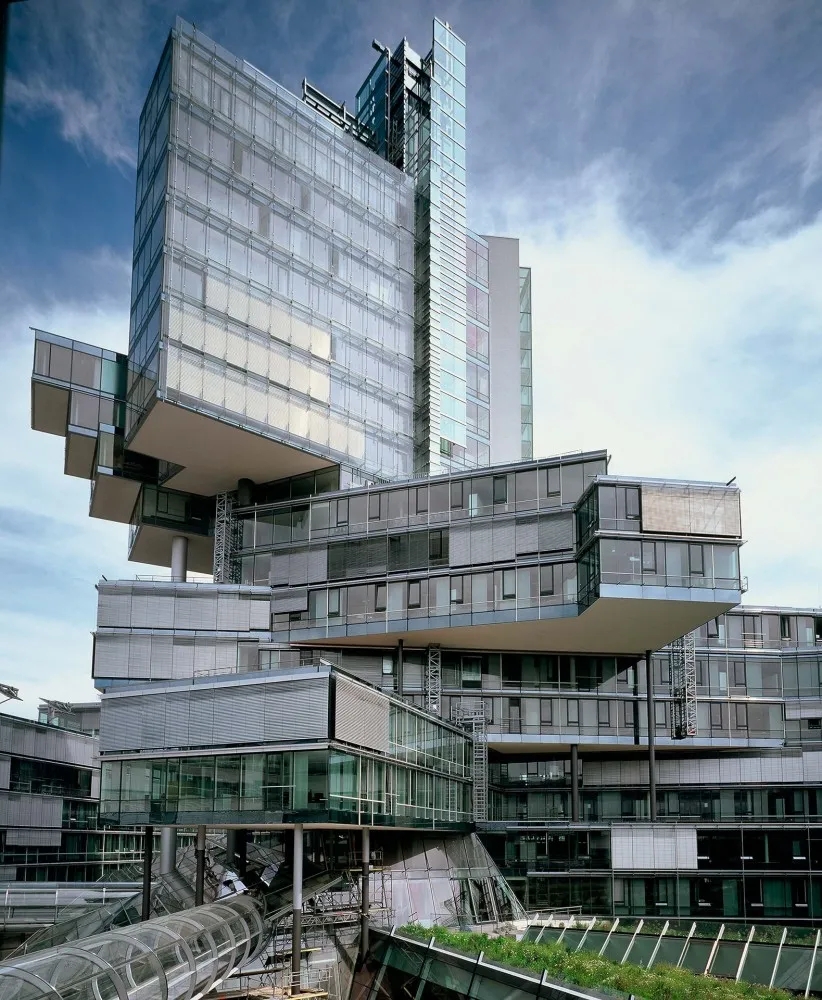
Norddeutsche Landesbank, Hannover © Martin Schodder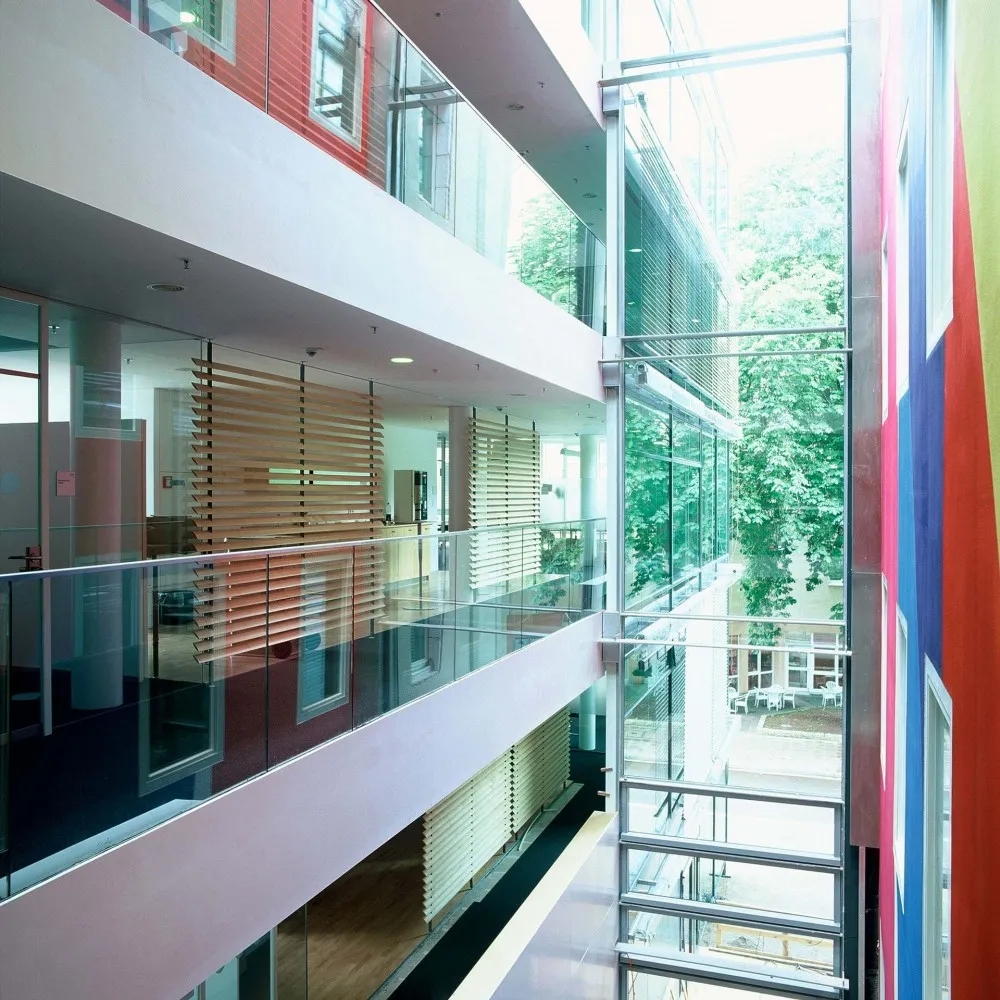
Norddeutsche Landesbank, Hannover © Martin Schodder